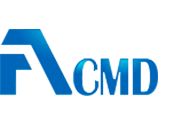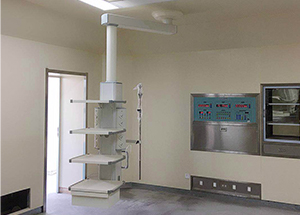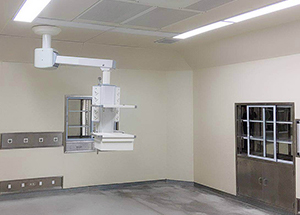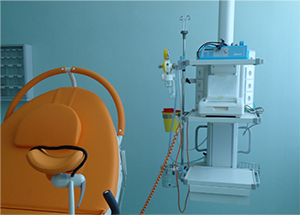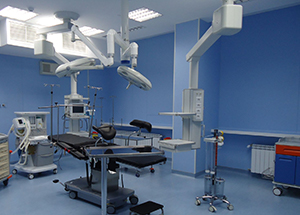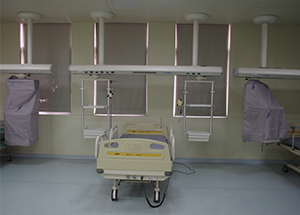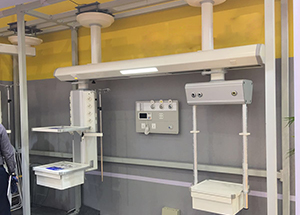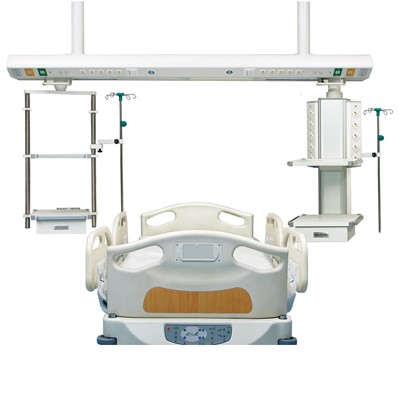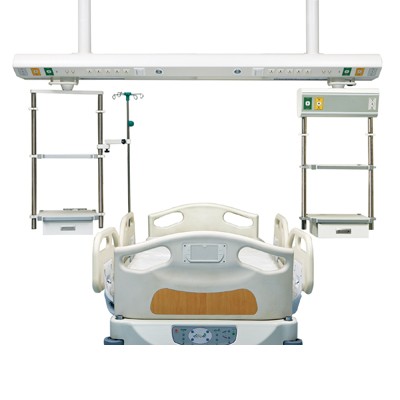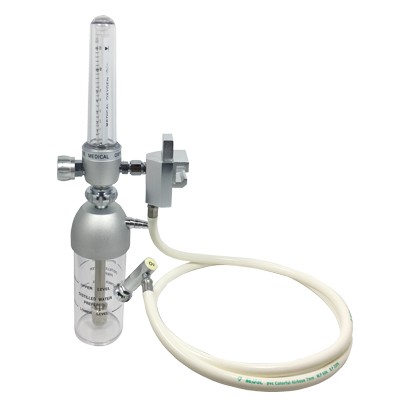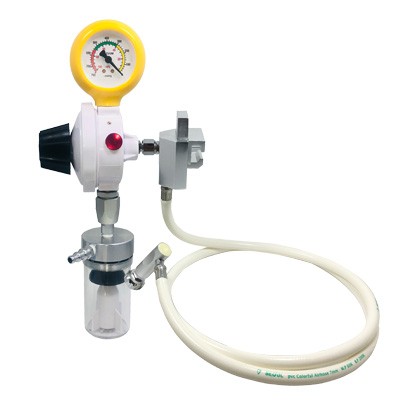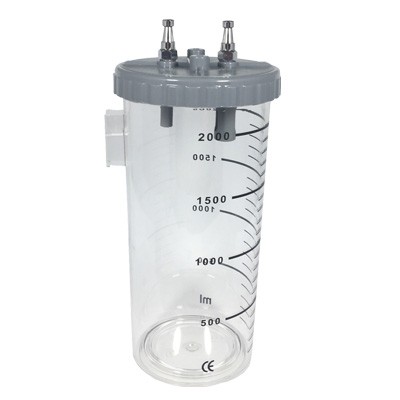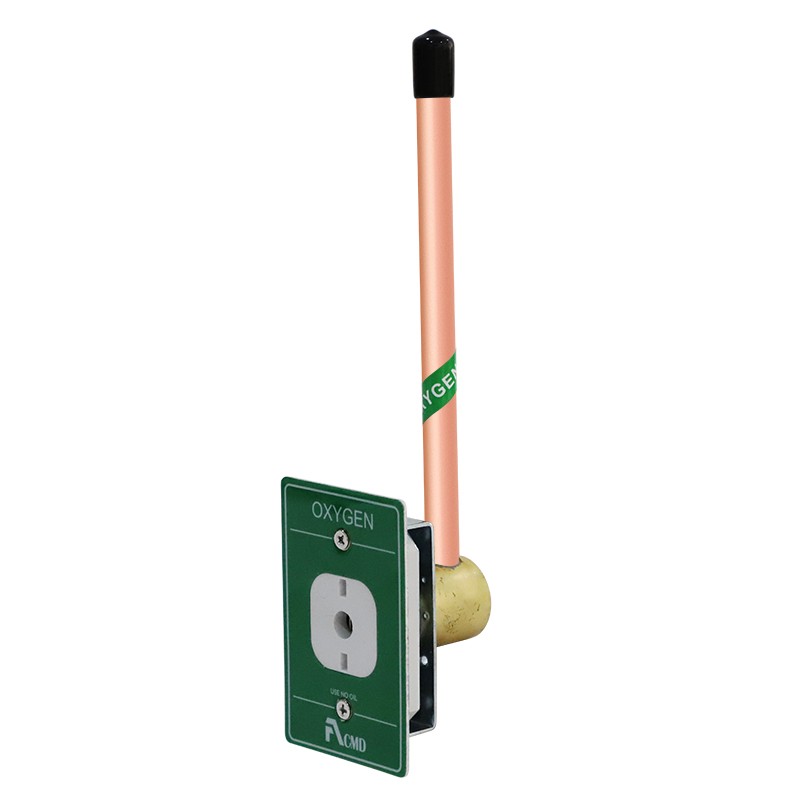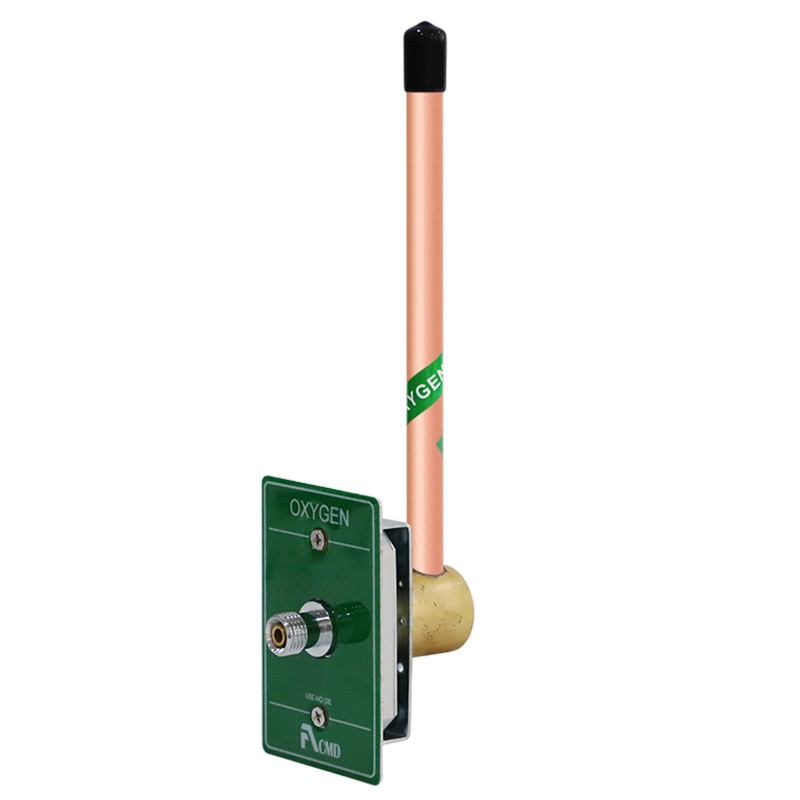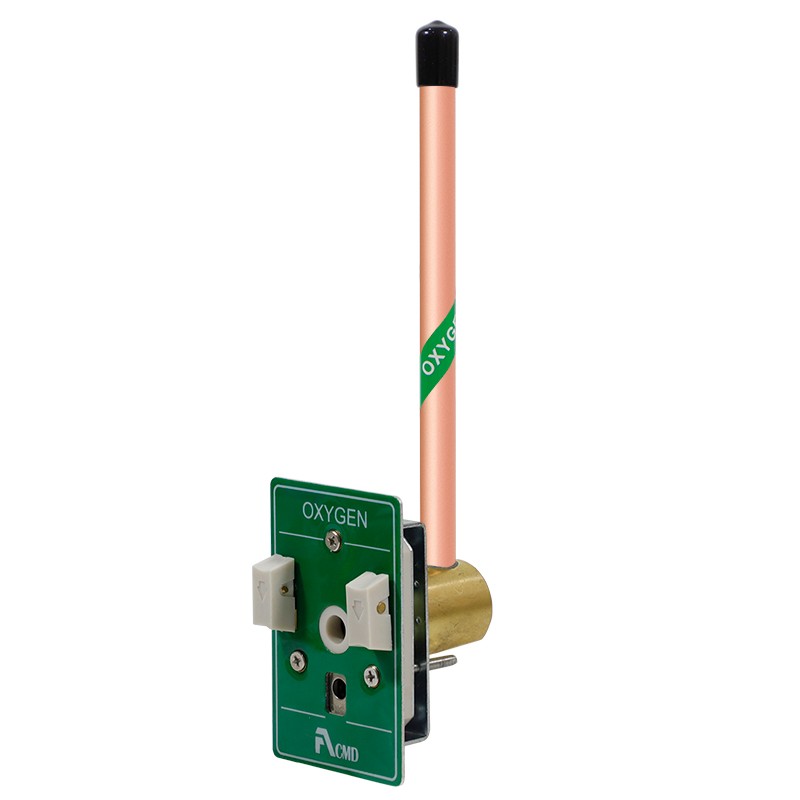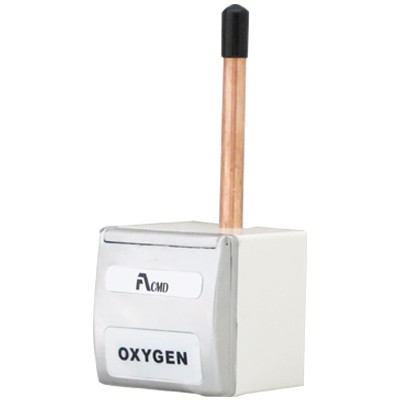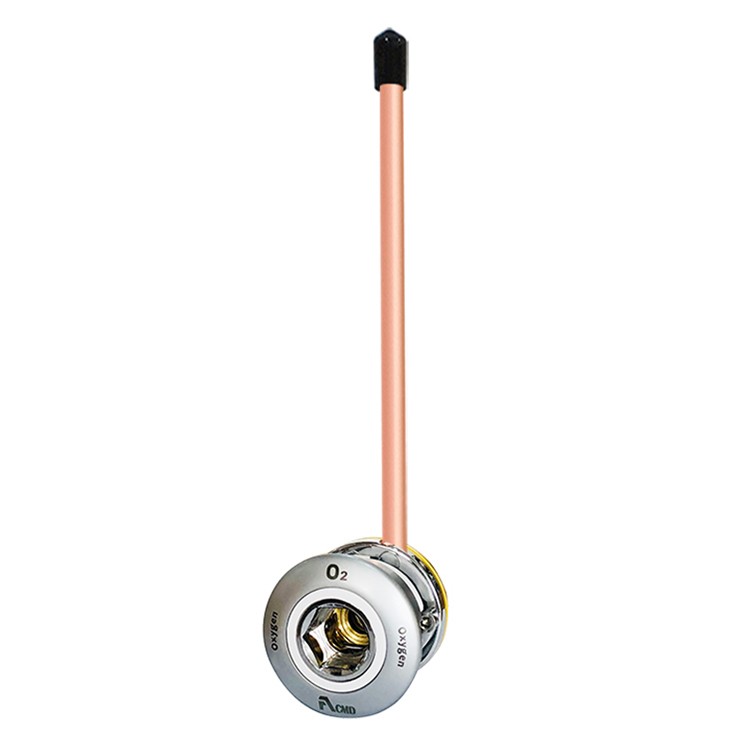Designed specially for ICU, rescue and recovery room, integrate majority of treatment and healthy care equipment, and centralized supply gas and electricity.
Wet and dry separation design, medical equipment can be accessed from any side of the patient. Can move aside quickly if don't use, providing the largest rescue place.
All closed tower design, create a clean environment, reduce the incidence of cross infection, improve the cure rate.
Gas and electricity layout separated on the main girder and 1850mm distance from the floor, more convenient accessing for medical care person.
